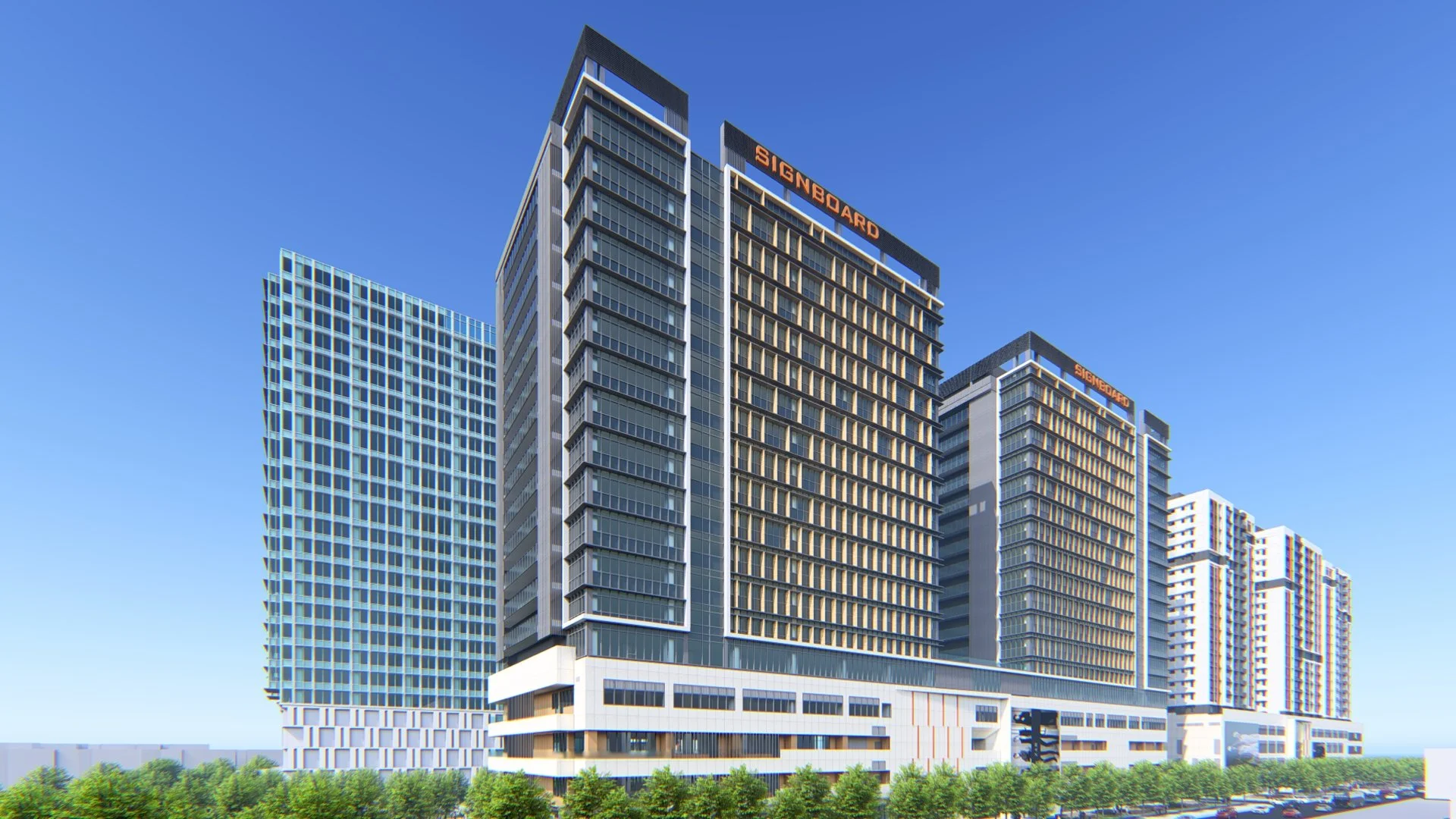Nangang Sky Park Mixed Use Development
南港國際 Sky Park 開發案
Taipei, Taiwan
The project consists of retail podium, hotel, office, and residential towers on a 5 hectares (54, 405 sq.m.) site with 277,345 sq.m. allowable build area.
Historic Taiwan Railway tracks as design inspiration, which organically spiral out as architecture vocabulary of building forms, pedestrian paths, and landscape platforms that form into one harmonious complex. Playful levels of platforms and building heights were created in order to reduce the large massing requirements.
Affiliation
TMA Architects
Client
Nankang International
Year
2027





